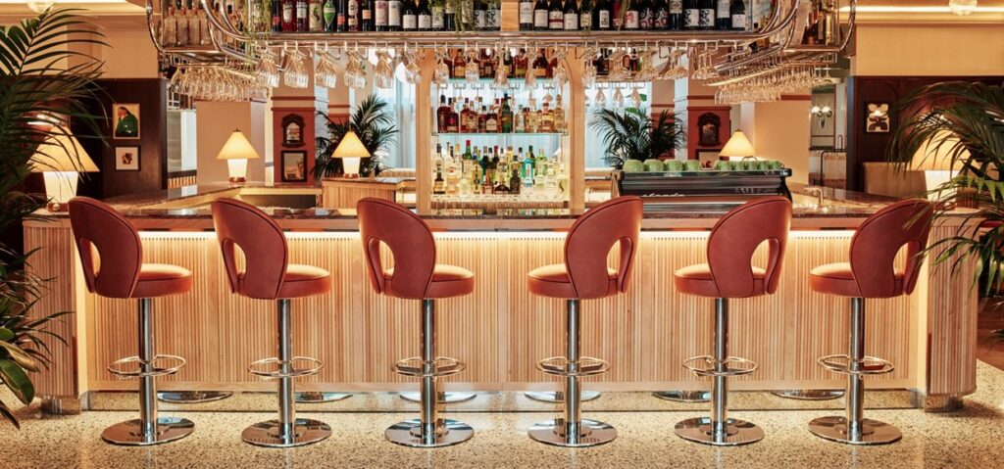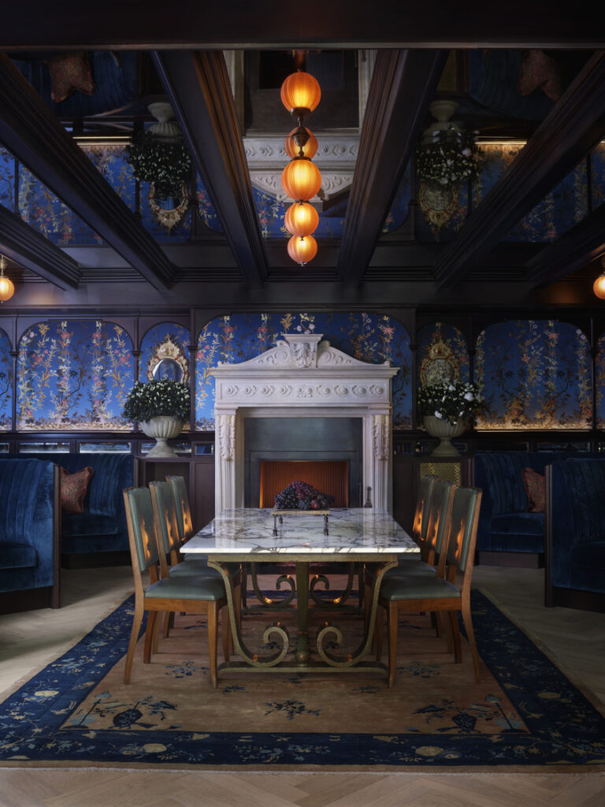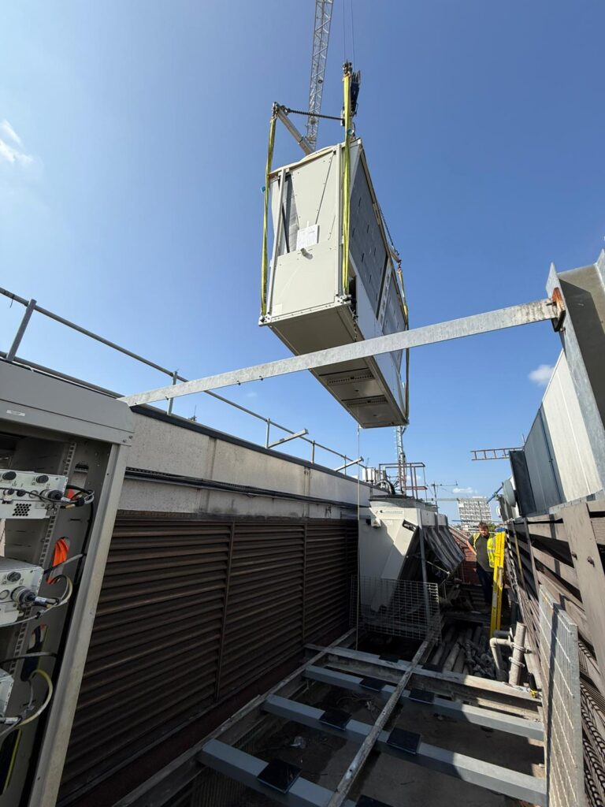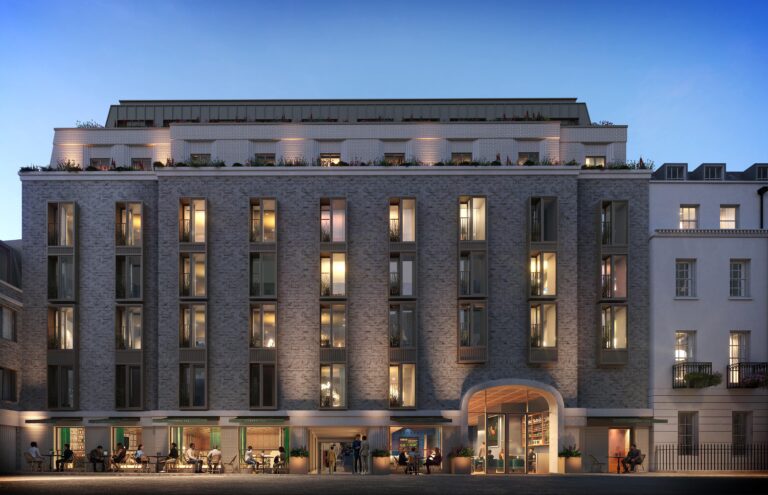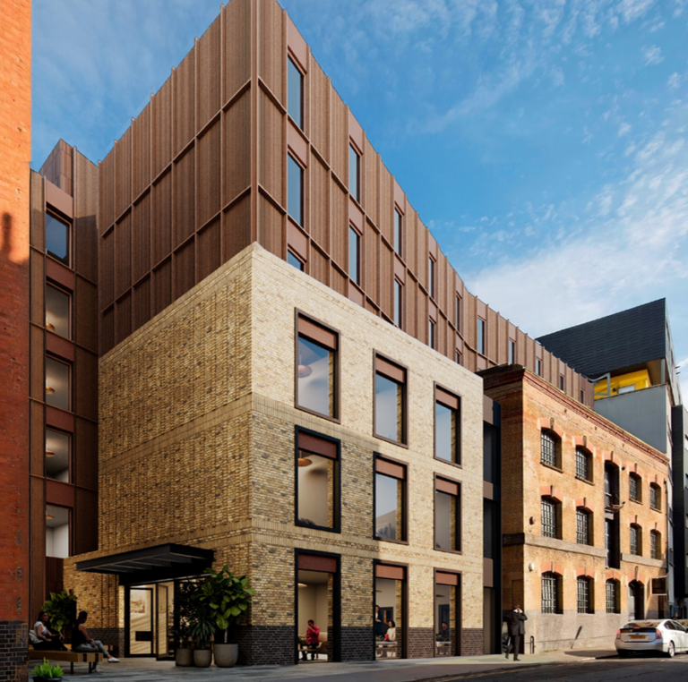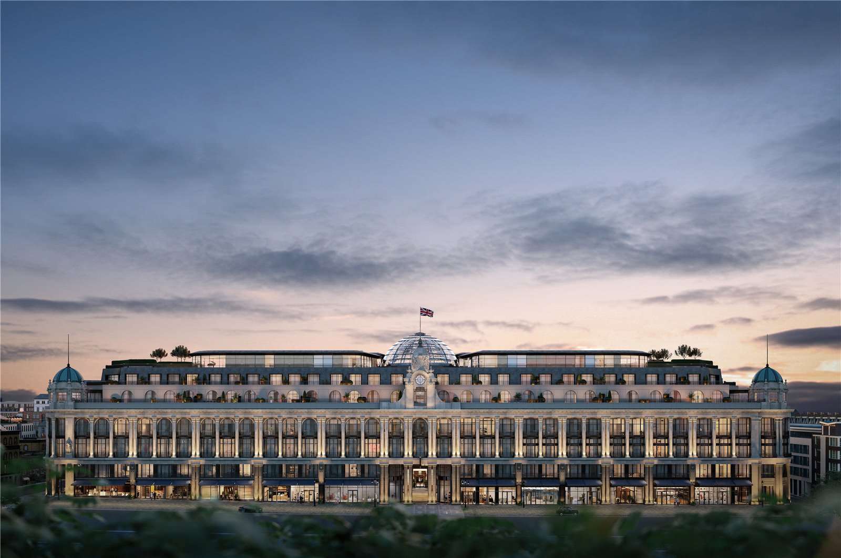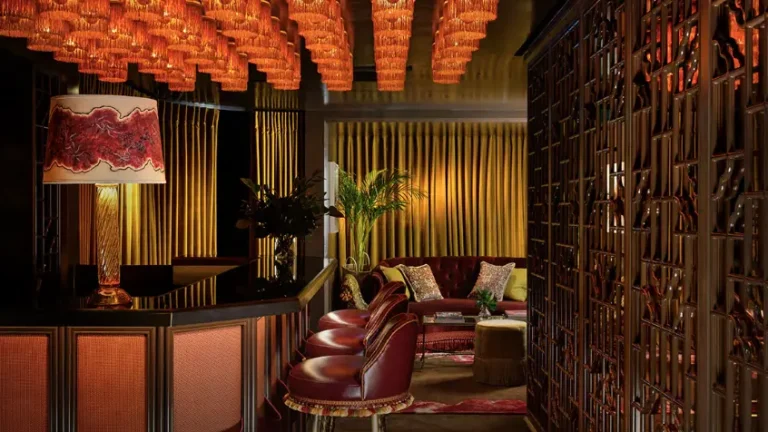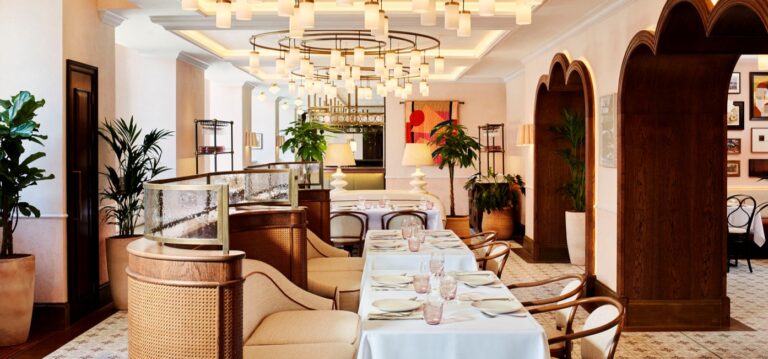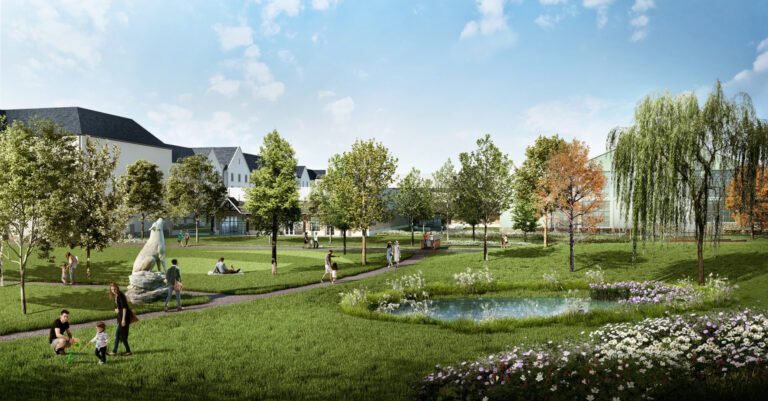A Bold New Chapter in Shepherd’s Bush
Inspired by the vibrant character and eclectic charm of its surroundings, the Shepherd’s Bush Hoxton Hotel is a striking new addition to West London’s hospitality scene. This nine-storey lifestyle hotel blends contemporary design with community-conscious development, offering a dynamic space for locals and visitors alike.
Designed for Living, Working, and Connecting
The hotel features two restaurants—one nestled in the basement and another at street level—each offering a distinct culinary experience. The lobby is more than just a reception area; it’s a spacious, welcoming environment with relaxed seating and informal workspaces that encourage creativity and connection. A unique ‘apartment’ suite includes flexible meeting rooms, ideal for private gatherings or collaborative sessions.
Thoughtful Urban Integration
Replacing a former office block, the 214-key hotel was designed with sensitivity to its urban context. Facing the open green space of Shepherd’s Bush Common, and flanked by residential buildings and the Grade II-listed Dorsett Hotel pavilion, the project team prioritised architectural harmony and respectful massing.
To achieve this, an innovative bedroom ventilation strategy was developed that allowed for a reduction in the building’s overall height and bulk. A fire-engineered solution was also incorporated, enabling efficient airflow without compromising safety or aesthetics.
Engineering with Purpose
Every aspect of the building’s services was carefully considered to enhance performance and guest comfort. From energy-efficient systems to smart spatial planning, the hotel reflects a commitment to sustainability and operational excellence—ensuring it’s not just a new development, but a positive contribution to the local landscape.
Image credit: Ennismore

